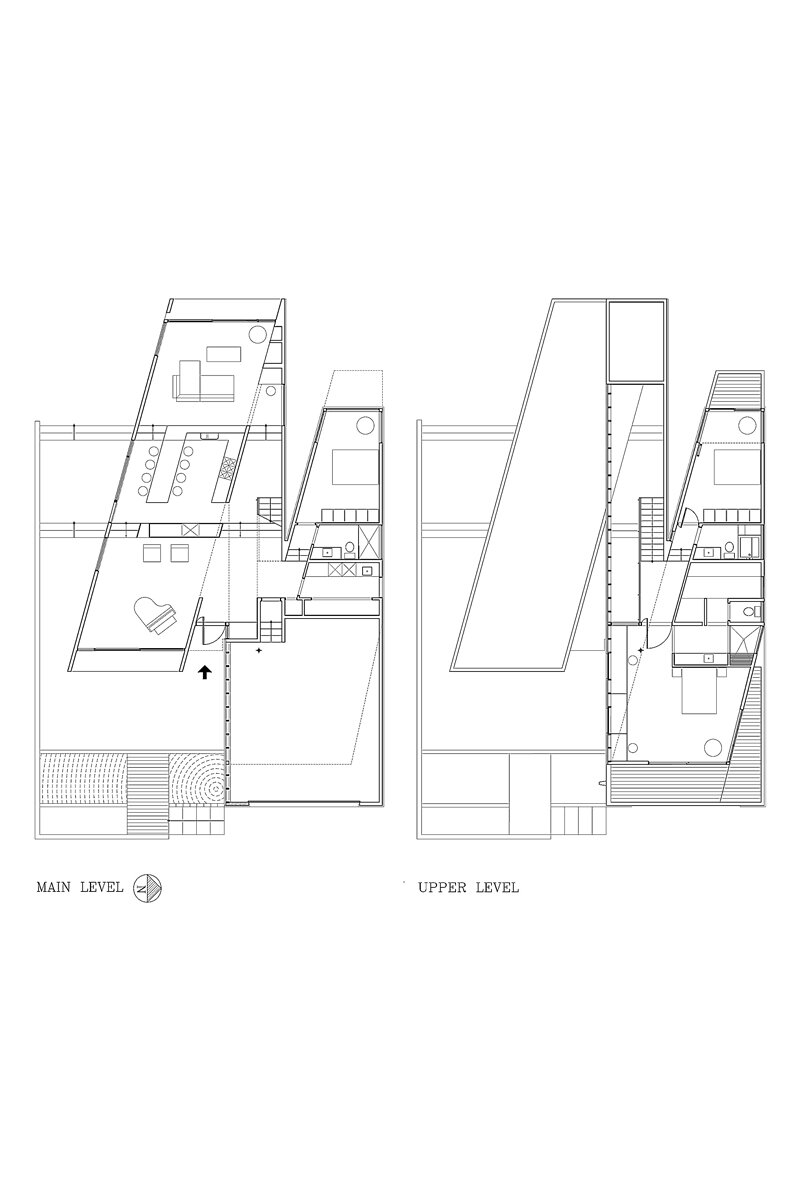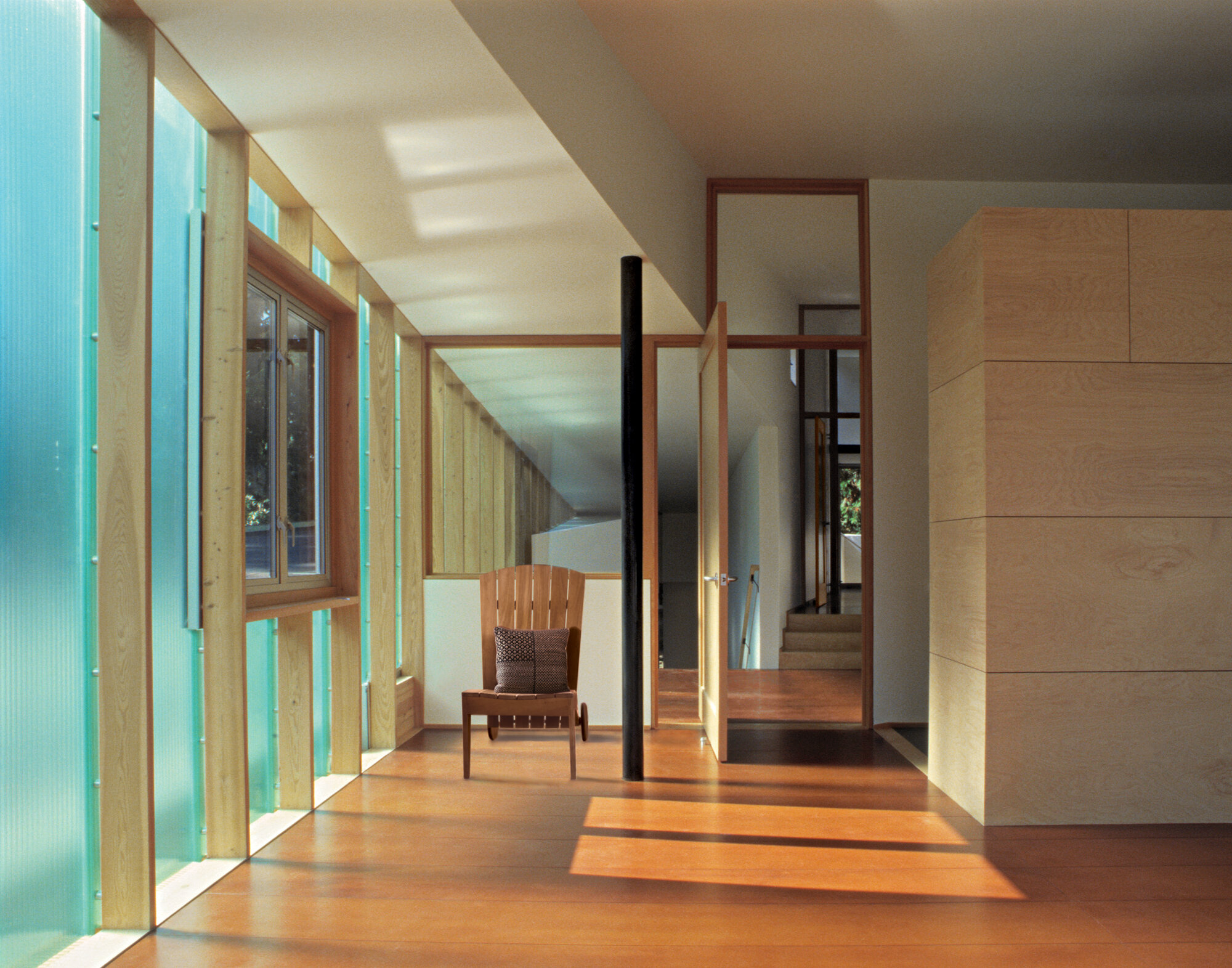
Zig Zag House


The architecture of this house is a study in dynamic spatial geometry, resulting in an unusual building designed around the varying qualities of Pacific Northwest daylight.









Yarrow Point, WA
This design explores the notion of edges and intersections. From the street, the building is understated and deceptively simple. As one moves past the garden wall, over the reflecting pool and into the entry gallery, a burst of complex intersections becomes apparent, enlivening the space and defining a spatial environment that is unexpected and varied. A south facing, bottle-green polycarbonate wall fills the entry gallery with a soft, ethereal light. This circulation spine opens onto the great rooms to the south and bedrooms to the north. The limits of interior and exterior space are blurred, visually expanding the house beyond its modest size. The material palette has been minimized to focus attention on the spatial experience.
Photography by David Coleman
Built by David Gray Construction
FEATURED IN:
AIA Northwest and Pacific Honor Award
AIA Honor Award for Washington Architects
Northwest Home + Garden
Dream Homes Pacific Northwest
Design Bureau
